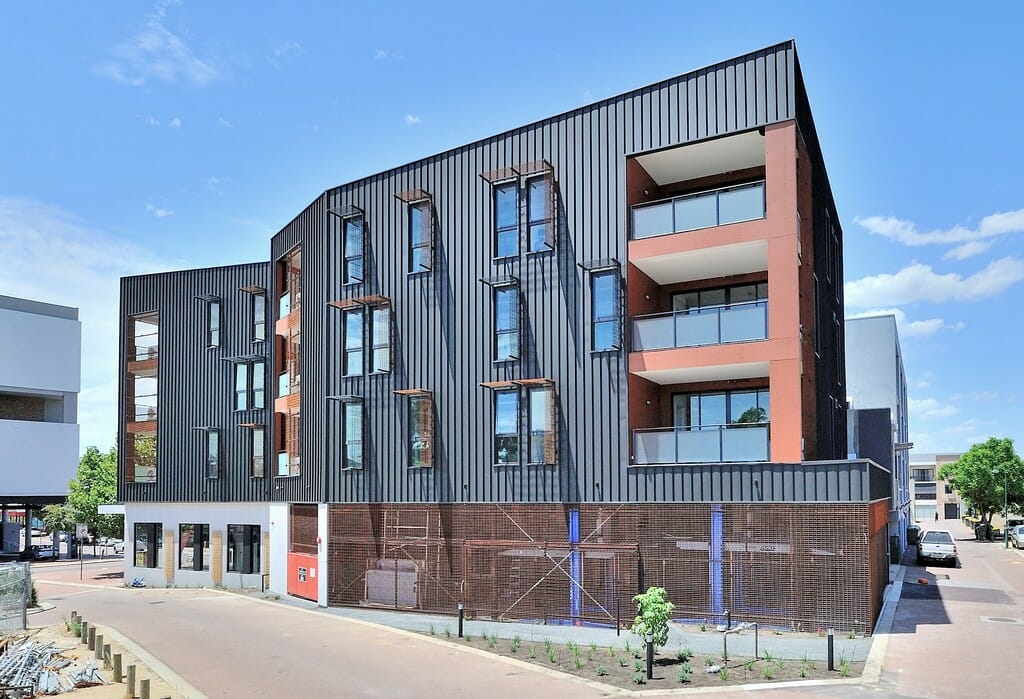
TECHNICAL INFORMATION
In this section we aim to provide you with more information about your home and provide you with some facts about DeHavilland.
THE HISTORY OF TIMBER IN WESTERN AUSTRALIA
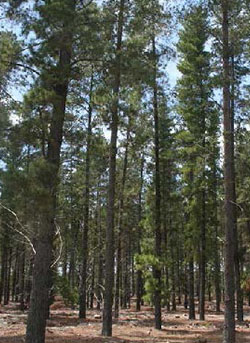
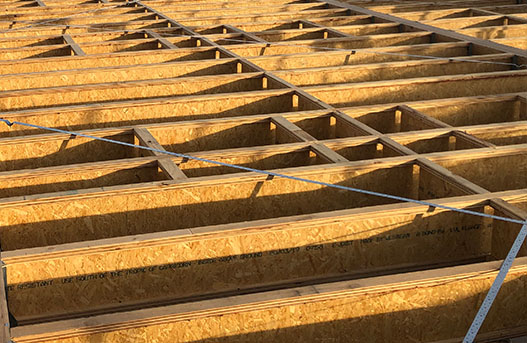
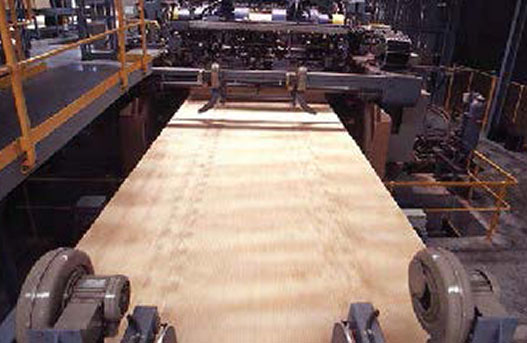
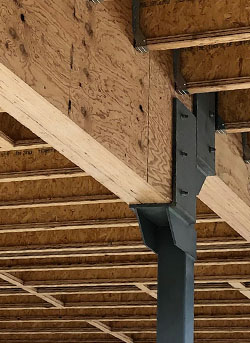
In the early decades of settlement in WA most buildings were made of timber. However, with the construction techniques of the time the performance of these buildings was not what it could have been. Even up until WW2 many houses were built from timber with plentiful supplies of timber coming from the mills of the south west of the state.
DEHAVILLAND – A CLASS 2 TIMBER BUILDING
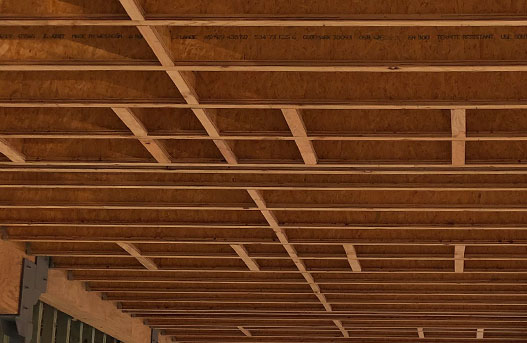
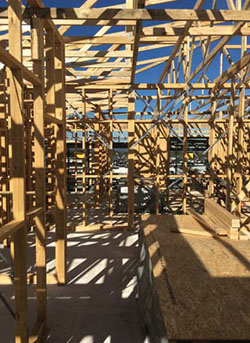
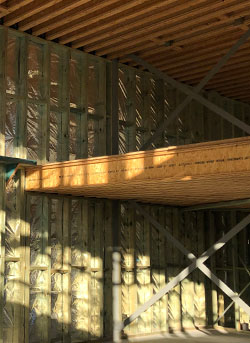
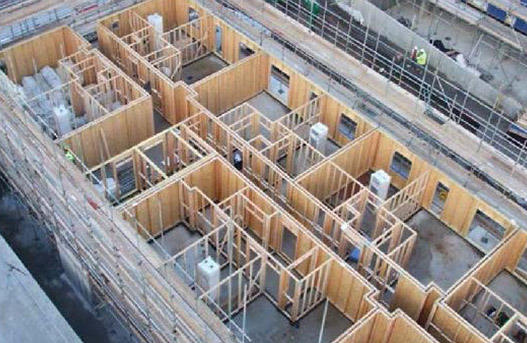
Under the National Construction Code (NCC), otherwise known as the Building Code of Australia (BCA), DeHavilland is a Class 2 multi residential building. The commercial and parking components are classed separately but we are primarily concerned with the residential areas for the purposes of this section. This Class 2 classification of the residential spaces means that DeHavilland is subject to a higher level of specification than a Class 1 building.
DEHAVILLAND – A COMPOSITE BUILDING
All buildings are in one way or another made of or many different materials, they are all composite structures. For example, a brick wall will often have steel lintels, course reinforcing, damp proof courses etc. DeHavilland is no different. We have a mixture of concrete, steel and timber in our structure, the difference is that we have minimised the non-timber components to give our building the highest timber composition possible.
This high timber content enables us to capitalise on the characteristics that timber offers such as longevity, flexibility, carbon storage capacity to name but a few. At the same time we can make use of the qualities of other materials only where they provide the most efficient option.
FLOOR STRUCTURE
DeHavilland floor and wall structures between apartments are a multi-layer system that provides high quality sound insulation, structural integrity and fire proofing. The system is tested and proven in many similar buildings across the country and is made up of the following layers from the ceiling of the unit below to the flooring of the unit above:
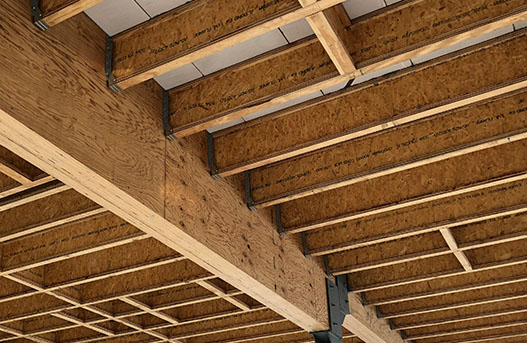
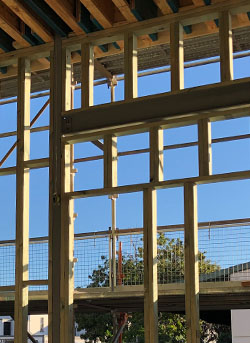
The Wesbeam eJoist – we use Wesbeam engineered timber eJoists in DeHavilland. Wesbeam are the only Australian based company that manufacture and produce engineered structural timber products and they are WA owned and operated as well!
Wesbeam have a rigorous testing and evaluation processes that ensure the quality of their product and they only source timber from sustainable forestry with a fully certified Chain of Custody. For more information visit their website, you can find a link in the Project Partners Section. Autoclaved Aerated Concrete – known by other brand names, AAC is used in Australia and around the world every day. Although relatively new to WA it is increasingly popular due to its high fire resistance, acoustic insulation properties and structural performance. Coupled with our wet area floor design each building level is effectively separated by a continuous cementitious diaphragm that provides much higher fire protection than is normally required.
WALL STRUCTURES
Between apartments we use a double wall frame system consisting of:
- 2 layers of 16mm Fire Stop Plasterboard
- Timber Stud Wall Frame with Insulation
- 20mm gap
- Timber Stud Wall Frame with Insulation
- 1 layer of 16mm Fire Stop Plasterboard
For our external walls:
- 1 layer of 16mm Fire Stop Plasterboard
- Timber Stud Wall Frame with Insulation
- 1 layer of 16mm Wet Fire Stop Plasterboard
- Sarking Membrane
- 35mm Battens
- Cladding Type
This multi-layer system for inter occupancy separation not only provides the required fire protection but also provides a much higher level of sound insulation than may be found in similar conventionally constructed buildings by default.
Our wall systems are designed for either structural or non-structural purposes. Our structural wall systems are specifically designed for the location in the building. As a result many of our structural walls are wider and deeper with more timber components than you may have seen in other timber buildings.
Where openings in structural components are designed we use engineered timber beams, again we source our beams from Wesbeam who manufacture a wide range of high quality timber beams for structural applications. All the timber beams we use are LVL beams or Laminated Veneer Lumber, these maximise the qualities of timber by using multiple layers of differing types and grain directions to provide consistent performance. These are more predictable and efficient in their performance than a sawn timber beam.
FIRE PROOFING
We have already seen how the floor and wall structures are lined with Fire Stop plasterboard to prevent combustion in previous sections. The only exposed timber elements are in the carpark in the form of mass timber beams. These are specifically designed to be several times larger than required.
In addition to this all of DeHavilland is provided with a reticulated fire suppression system in the form of sprinklers. This additional layer of fire protection makes DeHavilland even more fire resistant than conventionally constructed multi residential buildings.
HEATING, COOLING AND SOUND INSULATION
DeHavilland benefits from 3 main types of insulation:
1) Timber itself is a great insulator, often in traditional apartments where steel framing may be used the insulation in the walls can be bypassed by the thermal conduction of the framing. When you run your hand over such a wall on a hot day you can often feel the heat lines through the plasterboard. DeHavilland uses timber studs and timber is more effective at preventing the conduction of heat in this way.
2) The nature of Class 2 lining and cladding specifications for timber buildings means we have multiple layers that are in many cases thicker than those used in either Class 1 houses or traditionally built Class 2 apartment buildings. See our external wall specification previously mentioned.
3) The insulation batts themselves are in many cases thicker and therefore better insulating than standard requirements, this is linked to our Green Star Rating qualification.
The result of the above is that your apartment has a high degree of insulation for heating and cooling. The lack of thermal mass in your external walls means that heat or cold is not conducted into your apartment whether you like it or not. Working hand in hand with the heating and cooling insulation are the acoustic or sound insulation properties. As a result of this higher level of specification and multiple layers you get superior sound insulation as well.
SOLAR SYSTEM
DeHavilland has been provided with a solar system. It is similar to the solar systems you will find on many houses with perhaps a little more complexity to account for the multi residential nature of the building. Each apartment has its own separate smart meter to account for the power distribution. The net result is that you are estimated to receive a saving on your power bills compared to a conventionally powered apartment.
Also, the common areas of the building will also benefit from this, helping to keep the strata fees down as well. For more information visit their website, you can find a link in the Project Partners Section.
SUSTAINABILITY
DeHavilland Apartments is one of the most sustainable buildings in Western Australia, not just by virtue of its construction methodology as the first Medium Rise timber building in Western Australia but also by the raft of sustainable features throughout the building that make up our sustainable construction methodology. We have included features such as:
- The first commercial use of solar batteries and online power trading in Australia
- Recycled permeable paving
- Sustainable and local timber suppliers and manufacturers
- 4 Star Green Star equivalency rating
- Low carbon concrete products
- NatHERS – 6.7 stars
- Nabers Water – 5 Stars
- Nabers Energy – 6 Stars
DEHAVILLAND – WHO BUILT IT?
It should be noted that DeHavilland is owned, developed and built by the same company Bluerock Projects, that includes all the carpentry that is undertaken in house by our own craftspeople. For us construction and development is not just our business but our passion.
We have strived to ensure that DeHavilland represents the best in timber construction technology and we are excited about the future of timber in WA.
We hope you love DeHavilland as much as we do.